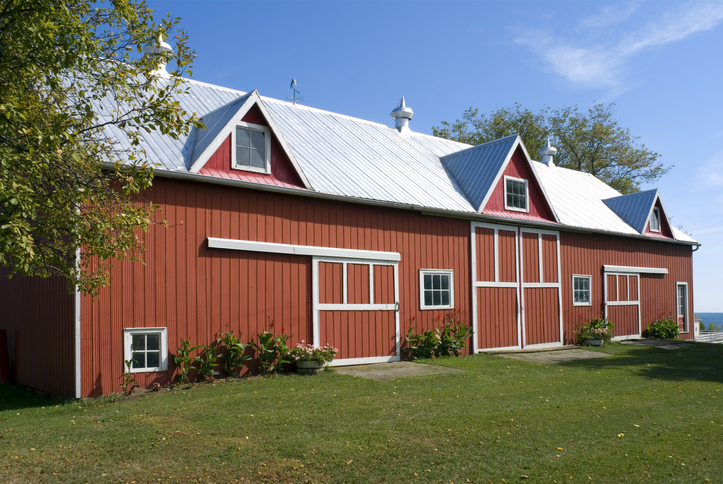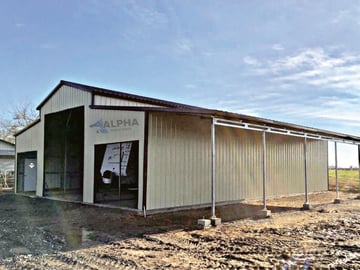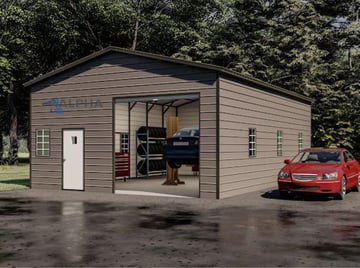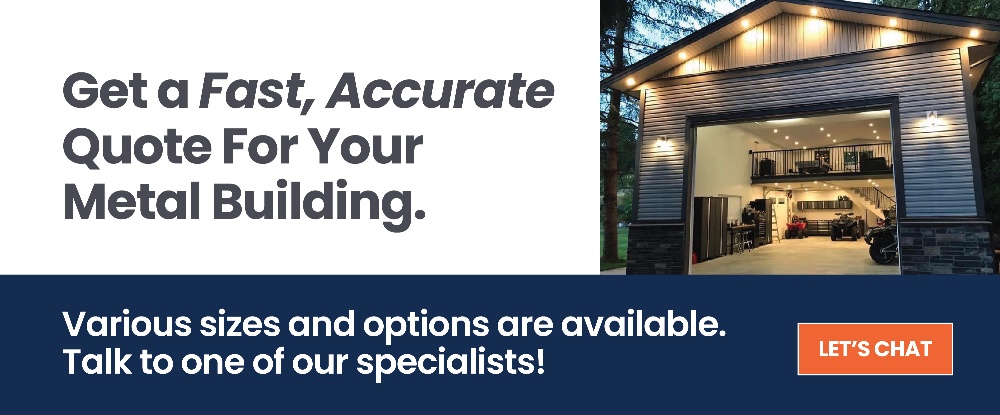Barndominium Floor Plans

Barndominiums are rapidly growing in popularity as more people discover the satisfaction of a multi-use home. You can use your barndominium as a living area alone, or in combination with a workspace, auto shop, home office, guest house, etc. A metal barndominium gives you the freedom to adapt your property to any specifications.
Consider your needs and choose the barndominium floor plan that checks all of the boxes. With a little planning, you can compartmentalize your barndominium to include numerous specialized areas.
What is a Barndominium?
Barndominiums (or metal barns with living quarters) are metal barns with both a living space and multi-use spaces. People around the world are adding barndominiums to their properties because they double as either a living space or workspace, or both. Enjoy the commute from upstairs to downstairs with a home office or workshop.
Because steel is easy to install and maintain, metal barndominiums remain a cost-effective long-term solution.
Barndominium Benefits and Uses
Your imagination is the only limitation when it comes to developing your barndominium floor plan. In addition to bedrooms and living rooms, a metal barndominium can easily accommodate the following areas:
- Protected parking for cars, tractors, boats, motorcycles, or bicycles. Your vehicles will be safe behind sturdy and dependable reinforced steel.
- Earn a comfortable income in your own home. Build an art studio, metal shop, home office, or recording studio.
- Get in shape with a conveniently located home gym. Save money on a gym membership and travel costs.
- Minimize clutter and organize your life with additional storage space. You’ll be amazed at the relaxation you feel in your immaculately clean home.
Barndominium Design Processes
Alpha Structures specializes in custom metal buildings. Our structures come in virtually every size and dimension you can imagine. If you have a vision, simply reach out and we can find a solution that works for you. Our barndominiums can be adapted from base models including steel homes, offices, and warehouses. The model is determined by the size of your plot and specific needs.
If you want to work with an interior designer, Alpha Structures has a list of architects and interior contractors within an 8-hour radius of our location. In case there’s an interior designer you would prefer to work with, simply forward their information and we can put them in contact with our engineer.
Clients are responsible for working with contractors and developing a 3D mock-up of their barndominium. Determine how you want to use your space and we will confirm the structural integrity of the interior design with the engineer before pulling permits.
At Alpha Structures, we provide the foundation plan for your barndominium, then supply the engineer with these plans. The client is expected to work with other contractors for the barndominium floor plans, but any high quality metal building company will be willing and ready to support you through the design process. However, the liability ultimately lies with the client, as most building companies are not responsible for the designs of third-party contractors and engineers. This also applies to local permitting and regulations.
Barndominium Floor Plans
Do some research and find examples of barndominiums with appealing floor plans. Here are some popular options to consider:
- Add space to your barndominium with a wraparound porch. Enjoy meals outdoors and use the area underneath for storage.
- Connect different parts of your barndominium with a breezeway. Utilize natural airflow to lower temperatures in the summer and remain resilient during high winds.
- Entice customers with an on-site shop. Set up a retail store, auto shop, or cafe. Earn additional income from the comfort of your home.
- Avoid stairs in a ranch-style home or maximize space in a two-story barndominium. With lofted space, you can keep your living area and work area separate.
- Open concept barndominiums make a smaller space feel larger. Without adding any square footage, you can enjoy high ceilings and seamlessly connected spaces.
- Incorporate a greenhouse into your barndominium to grow food year-round and cut down on the cost of groceries.
- Breathe fresh air in an outdoor patio or picnic area. Incorporate landscaping or an outdoor pool and become the envy of the neighborhood.
When it comes to barndominium dimensions and floor plans, the options are limitless, depending on your goals, needs, and budget.
Related Content: How to Finance Your Metal Building
Takeaway
Alpha Structures provides dependable steel barndominiums that stand strong through inclement weather and inevitable wear and tear. With the help of qualified engineers, architects, and interior designers, we can transform your vision into a world-class barndominium floor plan.
Using this blueprint, we will make your dreams a reality in a few easy steps. Contact Alpha Structures today and you’ll be kicking back in your multi-use barndominium in no time!
Comments
Recent posts
-

 4 REASONS WHY STEEL STORAGE BUILDINGS OUTPERFORM WOOD GARAGES
A metal garage is the greatest way to ensure that your automobiles and workplace...
December 11, 2022
4 REASONS WHY STEEL STORAGE BUILDINGS OUTPERFORM WOOD GARAGES
A metal garage is the greatest way to ensure that your automobiles and workplace...
December 11, 2022
-

 Top 7 Uses for a Small, Attractive Commercial Metal Building
You know that old saying, "size doesn't matter?" Well, that rings true for comme...
December 11, 2022
Top 7 Uses for a Small, Attractive Commercial Metal Building
You know that old saying, "size doesn't matter?" Well, that rings true for comme...
December 11, 2022
-

 Do Steel Storage Buildings Add Home Value: 7 FAQ Answered
Adding a garage to your property is one of the smartest investments you can make...
November 28, 2022
Do Steel Storage Buildings Add Home Value: 7 FAQ Answered
Adding a garage to your property is one of the smartest investments you can make...
November 28, 2022



