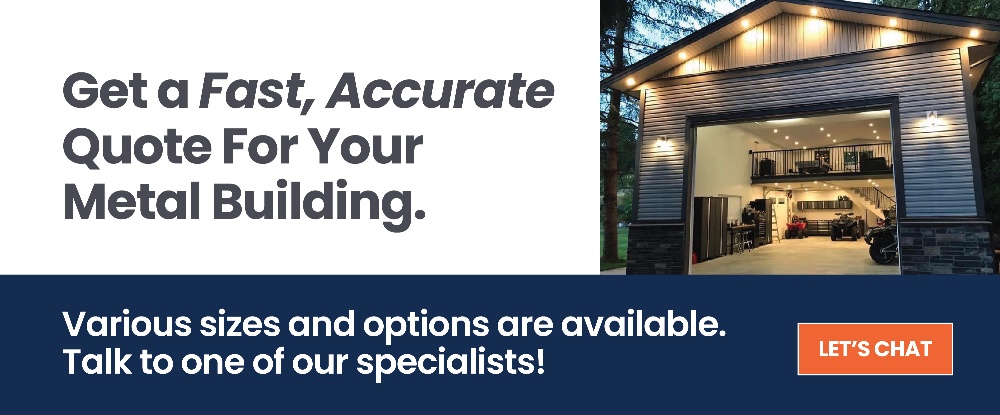Comparing Metal Building Roof Styles
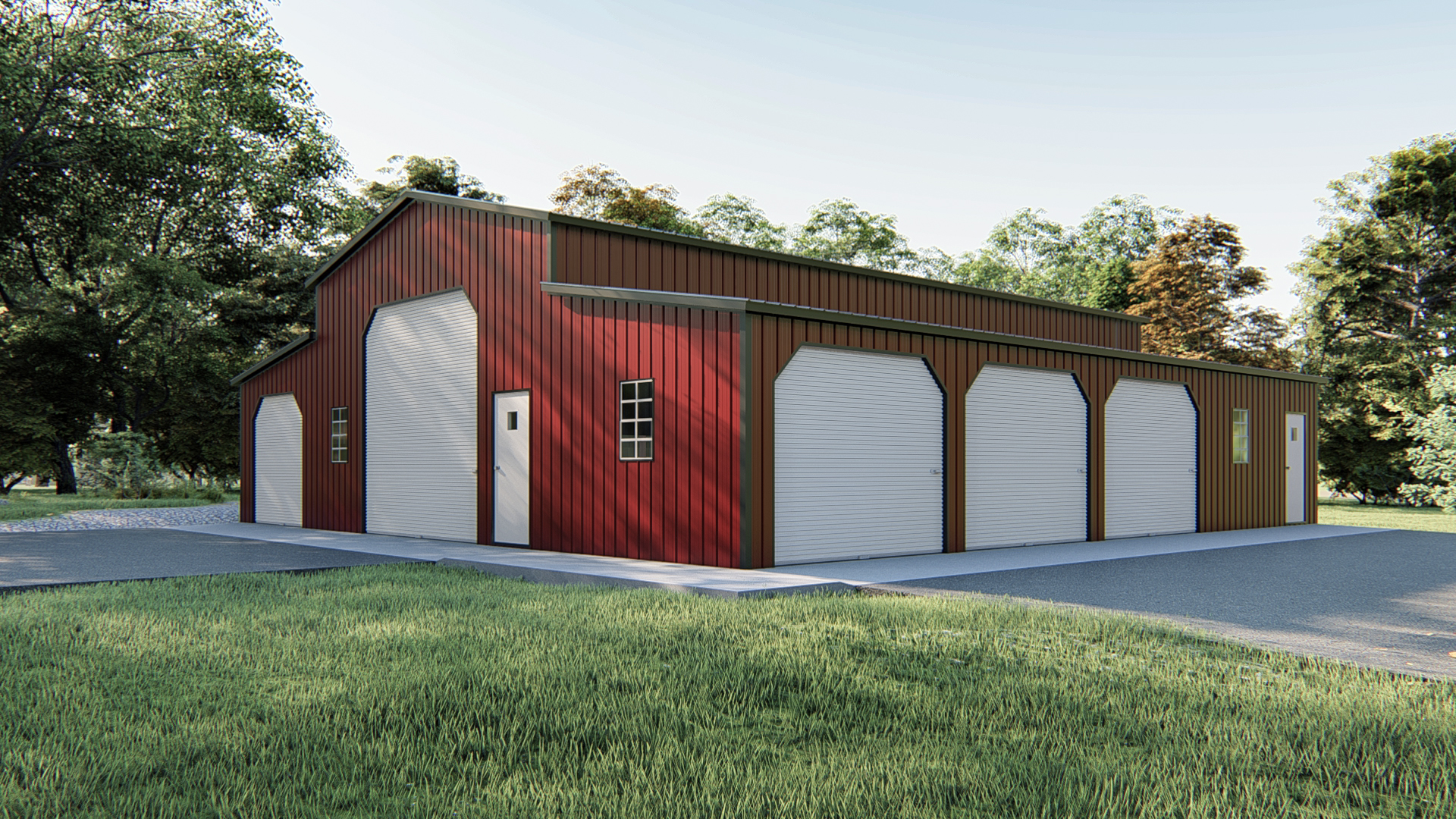
Comparing Metal Building Roof Styles
Musician, Sol Hurock once said, “The sky’s the limit if you have a roof over your head.” And he’s right—choosing the right roof for your metal building is just as important as a firm foundation.
A roof is one of the most critical parts of a metal building. It stands between the building interior and the exterior world. The right roof blocks snow, hail, rain, ice, falling branches, and debris from entering your metal building. The wrong roof leaks, grows mold and mildew, and experiences other problems.
It’s essential to consider what kind of roof you will add to your metal building. Its design impacts the building’s cost, the amount of interior space it offers, its energy performance, and its overall aesthetics.
Types of Metal Building Roofs
There are several types of roofs available for your metal building:
- Gabled: This cost-effective, classic triangle-shape roof features a conventional roofline with a low pitch to create a large, open area inside. Typically, gabled roofs offer a 1:12 to 4:12 pitch.
- Hipped: Hip roofs are also popular. The rectangular roofs offer four sloping sides with no gable ends. All four sides of a hip roof slant downward toward the walls at a consistent angle. Hip roofs are durable and have high aesthetic appeal.
- Flat: A flat roof has no slope and fits on top of building walls like a lid fits on a box. Simple in design, this roof style offers a very industrial look and works well in dry geographic regions that do not need a roof to direct water into gutters.
- Shed: A shed roof is a single-sloped roof. This unassuming style directs runoff to the edge of the roof. Shed roofs work well when adding on to an existing metal building or for smaller building designs.
- Horizontal: A horizontal roof has ridges on its steel panels, which run parallel to the side of the building. A horizontal roof design is more affordable and easier to install than a vertical roof, requiring less bracing and less material to construct. This design works well in milder climates without heavy snowfall or storms and is best for smaller buildings. With horizontal panels, water often gets stuck between the panel ribs, leading to rust and leakage. The bigger the building, the more possibility for leaks.
- Rounded Corner: A rounded corner roof is the cheapest option of horizontal roof and the easiest to fabricate.
- Vertical: A vertical roof runs the ridges on its steel panels vertically (straight down toward the ground). These roofs offer a variety of aesthetic options, including deep and full eve side trim. They also fit well in residential areas. Vertical gabled roofs come in 3:12, 4:12, 5:12, and 6:12 pitches. The roofs are very steep, allowing snow, water, leaves, and debris to run off, and they are suitable for any environment. Vertical roofs have a hat channel running through the middle of the roof line to avoid leakage.
- A-Frame Roofs: An A-frame roof is any angled, gabled roof without a hip or dormers. The pitch of an A-frame roof can be up to 20:12. An A-frame roof is great in areas with heavy storm loads, and their high ceilings can be a plus. However, A-frame roofs lose usable space near walls.
Consider Insulation
No matter the roof style, it’s also important to consider insulation. Insulation helps manage metal building roof condensation.
When warm moist air meets the cooler roof or walls of a metal building, ceiling drips and surface moisture can result. Condensation occurs most often in areas where temperatures fall below 35 degrees Fahrenheit for long periods.
Insulating the roof line regulates temperature inside the metal building to reduce condensation. It keeps temperatures steady and prevents warm, moisture-laden air from reaching interior metal surfaces.
Double-bubble insulation works best for metal buildings. The insulation is basically bubble wrap for a metal building and works well to control temperature and condensation.
RELATED CONTENT: WOOD GARAGE VS. METAL GARAGE
Remember Roof Vents
Roof vents help draw out heat to keep buildings cool in hot weather. There are several types available:
- Ridge Vents: We consider ridge vents to be the most economical vent systems for metal buildings. Installers mount vents near the roof peak so hot air can escape. You can purchase vents with dampers that open or close, as the outside temperature changes.
- Cupola Vents: You can add cupola vents to steel barns, riding arenas, or agricultural buildings. Cupolas come with louvered sides or window sides and install at the building peak to help hot air escape.
- Gravity Vents: Gravity vents move air out of the building very well. Placing these vents in the high and low pressure ends of the building facilitates air flow. Gravity vents help hot air exit the top of the building and pull cool air into the lower level.
- Turbine Vents: Putting turbine vents on a roof creates an updraft that lifts air out of the building. Outside, wind turns the turbines and creates a vacuum to suck air out, as well. Turbine vents remove warm air and pollutants from buildings.
It’s not enough to put a roof over your head. You need the right roof for your operational needs and the climate you work in. Whether you intend to use your metal building for commercial, agricultural, industrial, or personal use, work with your metal building provider to choose a roof that meets your unique needs.
Comments
Recent posts
-
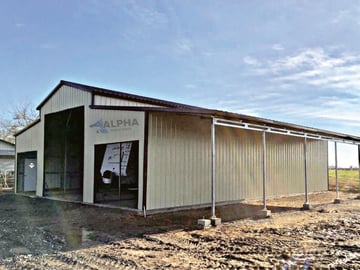
 4 REASONS WHY STEEL STORAGE BUILDINGS OUTPERFORM WOOD GARAGES
A metal garage is the greatest way to ensure that your automobiles and workplace...
December 11, 2022
4 REASONS WHY STEEL STORAGE BUILDINGS OUTPERFORM WOOD GARAGES
A metal garage is the greatest way to ensure that your automobiles and workplace...
December 11, 2022
-
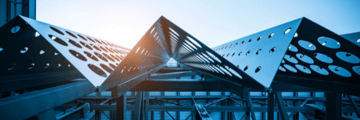
 Top 7 Uses for a Small, Attractive Commercial Metal Building
You know that old saying, "size doesn't matter?" Well, that rings true for comme...
December 11, 2022
Top 7 Uses for a Small, Attractive Commercial Metal Building
You know that old saying, "size doesn't matter?" Well, that rings true for comme...
December 11, 2022
-
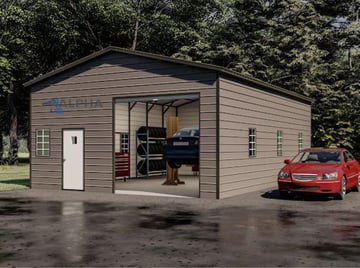
 Do Steel Storage Buildings Add Home Value: 7 FAQ Answered
Adding a garage to your property is one of the smartest investments you can make...
November 28, 2022
Do Steel Storage Buildings Add Home Value: 7 FAQ Answered
Adding a garage to your property is one of the smartest investments you can make...
November 28, 2022


